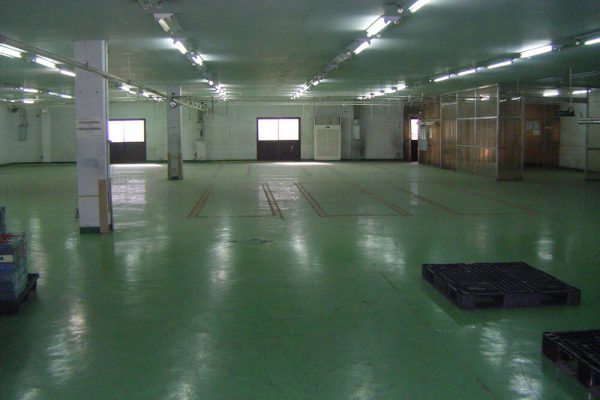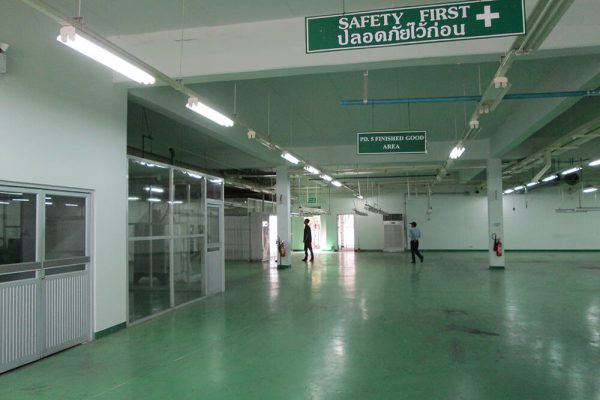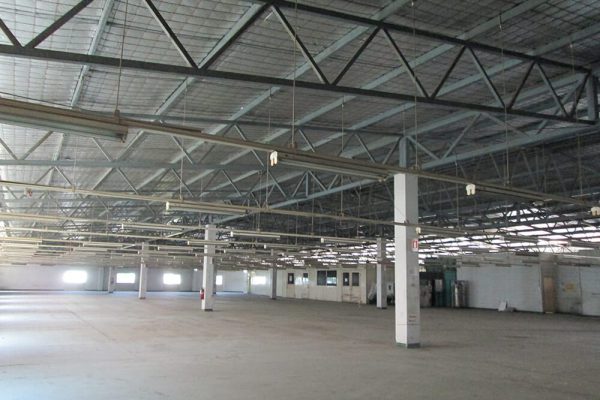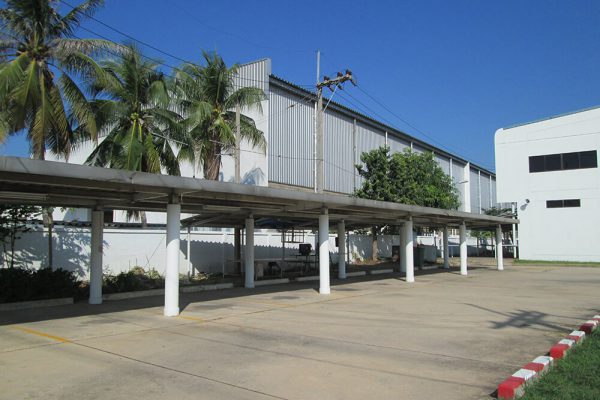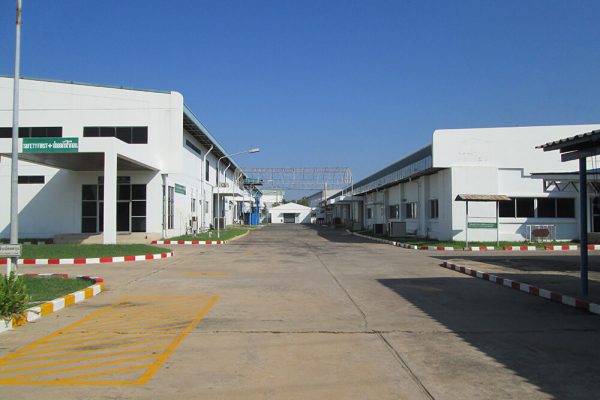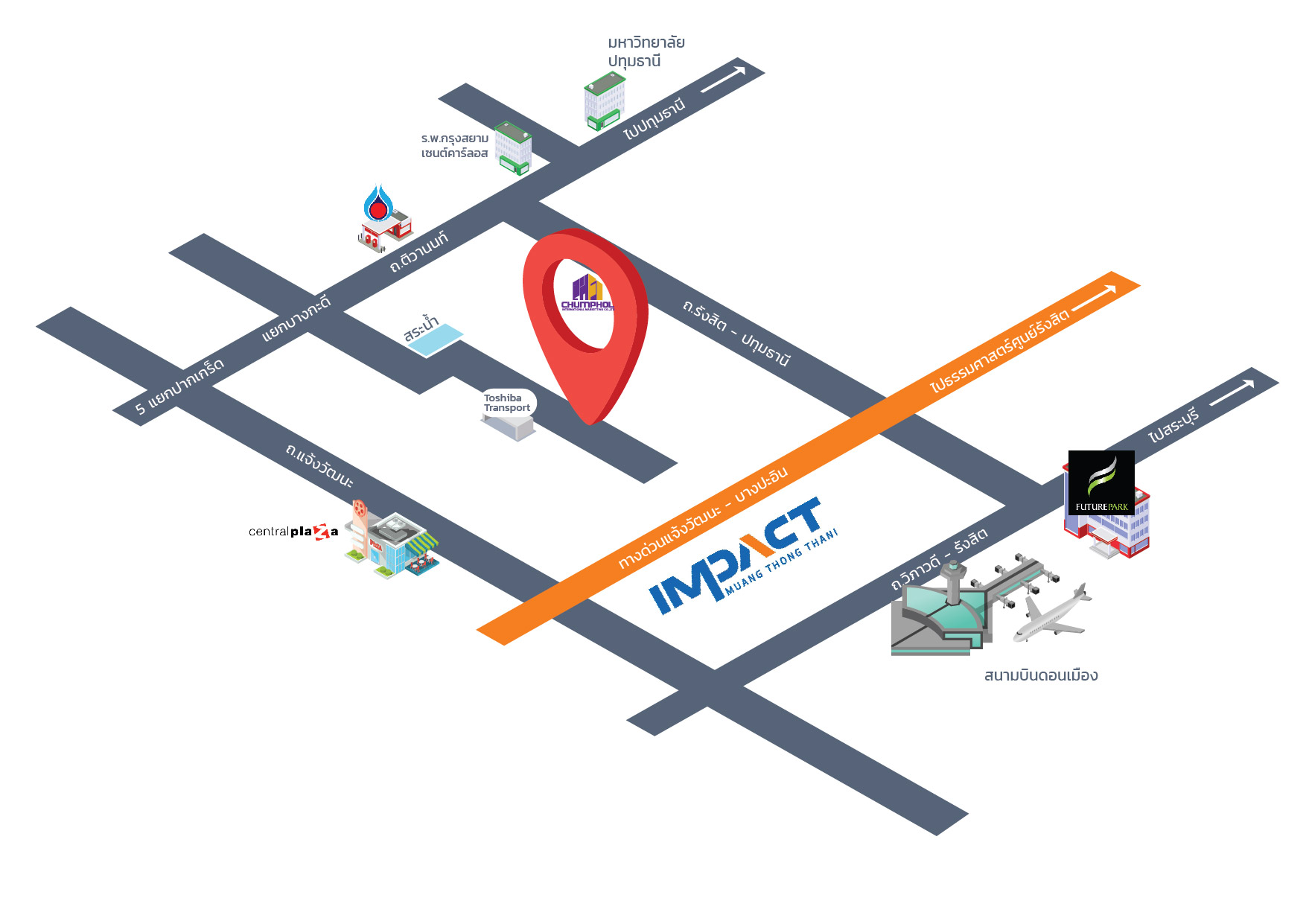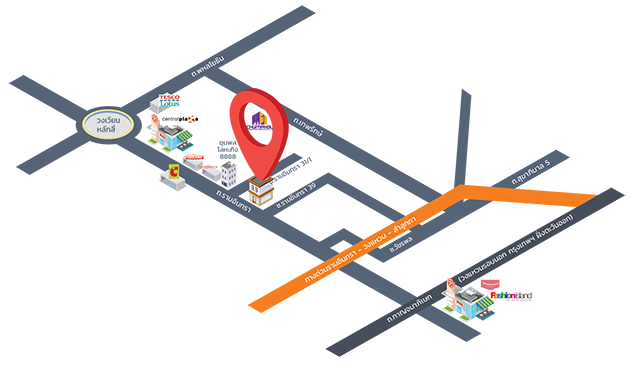|
Type
|
Area (sqm)
|
|
Building A / 2 Floor
|
7,182
|
|
Building B / 1 Floor
|
4,630
|
|
Canteen
|
400
|
|
Storage
|
99
|
Building Structure
- Metal roofing sheet structure with air conditioner and water drain
- Reinforced concrete floor, polished surface with epoxy
- Load weight 1.5-3 tons / sqm.
- No central pillar
- 1 cargo lift
- Cement block wall
- Motor control roll-up door
- 5 meters height for 1st floor and 8 meters for 2nd floor (2 building)
- 12 meters wide concrete main road with the shady trees
Facilities
- Drain system around the project
- Lighting system around the project
- Parking area in front of the building, convenient to loading product
- Direct phone
- 24 hour security system with CCTV

